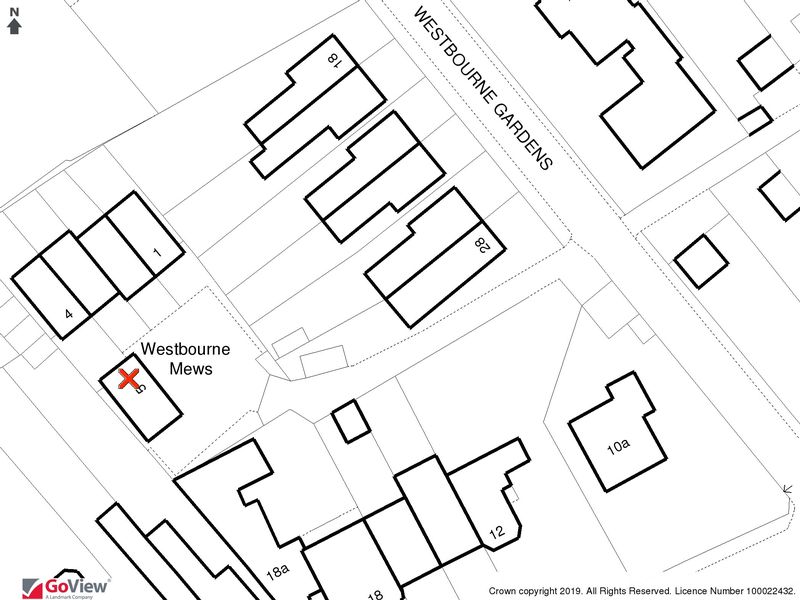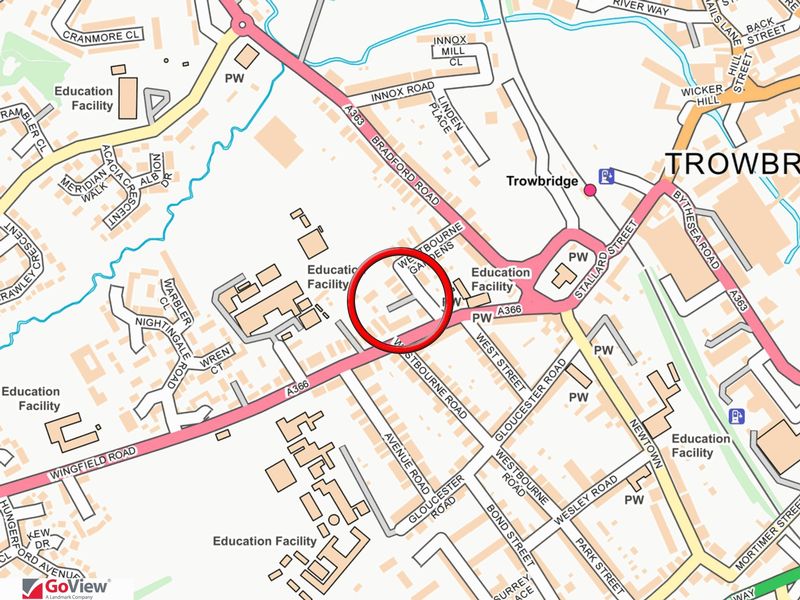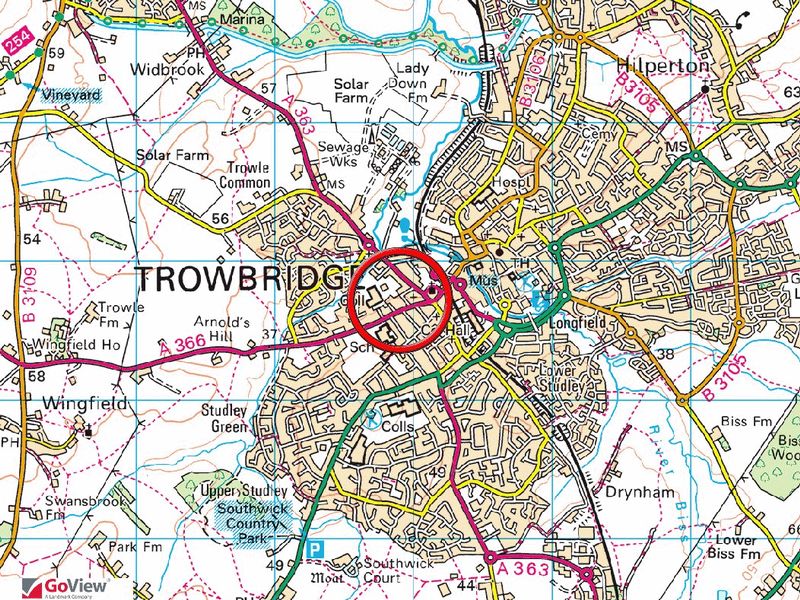Narrow Your Search...
Westbourne Mews, Trowbridge £199,950
Please enter your starting address in the form input below.
Please refresh the page if trying an alternate address.
- Spacious two bedroom coach house
- Situated within walking distance of Trowbridge town centre and railway station
- Located within an exclusive gated development of just 5 properties
- Stunning Kitchen with open plan DIning/Living area
- Gas central heating
- PVCu double glazing
- Allocated parking
- Enclosed courtyard garden
- Currently tenanted or can be sold as a vacant possession
Wrights Residential are delighted to present this spacious two bedroom coach house, tucked away in an exclusive gated development within walking distance of Trowbridge Town centre and railway station. Built to a high specification, the property enjoys many features including a stunning Kitchen with open plan Dining/Living area, well appointed Bathroom, PVCu double glazing, gas central heating, allocated parking space and an enclosed courtyard garden. This property is currently tenanted so is available for sale with a tenant in place, or alternatively can be sold with vacant possession.
Trowbridge BA14 9EX
Situation
The property is tucked away in a small, gated development of just 5 homes, within easy reach of many amenities including Trowbridge railway station, supermarkets, schools, town centre shops, restaurants and cafes. Access to London by train is direct via Westbury (approx 5 miles) and indirect via Trowbridge. The World Heritage City of Bath is just 15 miles away, famed for its shopping, period buildings and many places of cultural interest.
The property comprises
Ground Floor
Entrance Hall
With double panel radiator and stairs to the first floor.
First Floor
Landing
With glass door to stairway, double panel radiator, airing cupboard housing gas combi boiler and velux window to the rear.
Open plan Kitchen/Diner and Living Room
17' 8'' x 15' 9'' (5.39m x 4.81m) max
Lounge/Dining Area With double panel radiator, television point, inset ceiling spotlights, PVCu double glazed window to the front and velux window to the rear. Open plan into... Kitchen Area With a range of eye level and base units, wood laminate worktops with up stands, integrated electric oven and four ring ceramic hob, integrated fridge, freezer and washer dryer, sink/drainer and velux window to the rear.
Bedroom 1
10' 5'' x 10' 0'' (3.18m x 3.05m)
With double panel radiator, large storage cupboard and PVCu double glazed window to the front.
Bedroom 2
7' 7'' x 7' 5'' (2.30m x 2.27m)
With double panel radiator and PVCu double glazed window to the font.
Bathroom
With white suite comprising bath with mains shower over, close coupled w.c, pedestal hand basin, double panel radiator and velux window to the rear.
Externally
The property comes with one allocated parking space and further visitors parking is available. To the side of the property is an enclosed, brick paved courtyard garden, ideal for al fresco dining. This area was previously used as an additional parking space.
Council tax
The property is currently in council tax band B.
Tenure
The property is sold as freehold. There is currently a service charge payable of £40pcm to cover operation and maintenance of the electric gate, intercom and lighting. The garages underneath are leased to other properties on the development. No income is derived from these leases.
Disclaimer
While every reasonable effort is made to ensure the accuracy of descriptions and content, we should make you aware of the following guidance or limitations: The Agent has not tested any apparatus, equipment, fixtures and fittings or services and so cannot verify that they are in working order or fit for the purpose. A Buyer is advised to obtain verification from their Solicitor or Surveyor. References to the Tenure of a Property are based on information supplied by the Seller. The Agent has not had sight of the title documents. A Buyer is advised to obtain verification from their Solicitor. Items shown in photographs are NOT included unless specifically confirmed with the Vendor’s solicitor. They may however be available by separate negotiation. The room sizes are approximate and only intended as general guidance. You must verify the dimensions carefully to satisfy yourself of their accuracy.
Trowbridge BA14 9EX
Click to Enlarge
| Name | Location | Type | Distance |
|---|---|---|---|




-(Medium)-copy.jpg)
.jpg)
-(Medium)-copy.jpg)
.jpg)
.jpg)
.jpg)
.jpg)
.jpg)
.jpg)
.jpg)
.jpg)
.jpg)
.jpg)



-(Medium)-copy.jpg)
.jpg)
-(Medium)-copy.jpg)
.jpg)
.jpg)
.jpg)
.jpg)
.jpg)
.jpg)
.jpg)
.jpg)
.jpg)
.jpg)













